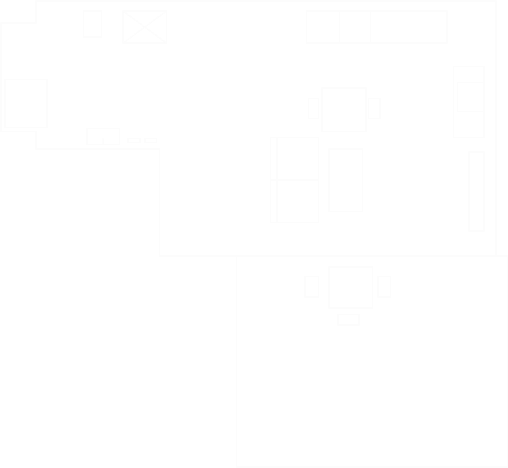ARCHITECTURE
Preservation of the layout of a 1960s tenement house
Integration into the historical weave of Taczaka Street
Use of historical balustrade details
Green courtyard
Preserved trees
Natural materials
Available penthouse apartments
Bicycle parking spaces
Electric vehicle chargers
Safety and luxury of living
Functionality, accessibility, and variety of apartments
Good natural lighting
Dynamic facade
Copper-colored facade details
Photovoltaic panels
HISTORY
The tenement house at Taczaka 5 is a unique investment located in an expanded 1960s tenement house. Modern architecture blends with the historical weave of the 19th-century Taczaka Street, distinguished by respect for monuments and high-quality living in an intimate, green courtyard interior.
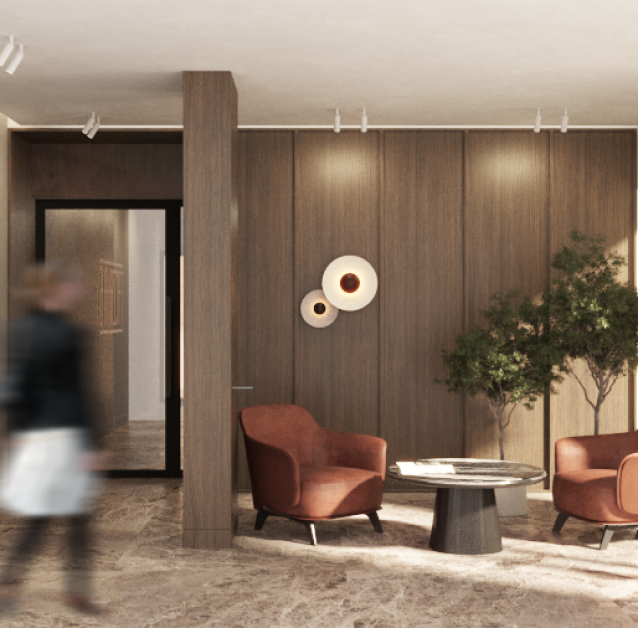
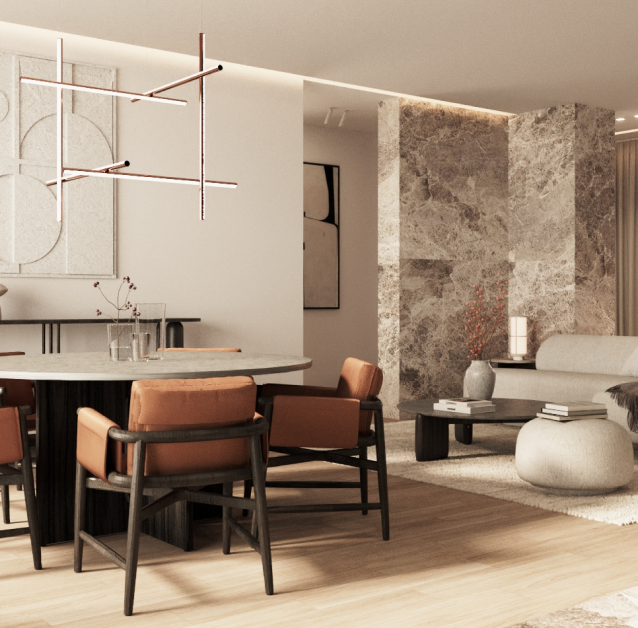
DESIGN
The project ensures high quality and safety of living in the very center of the city, thanks to the isolation of the exclusive entrance to the building from the courtyard side. It also features direct access to semi-private greenery in the patio and spacious terraces where you can relax surrounded by nature. Residents will be surrounded by grasses, extensive greenery, and preserved trees with sprawling crowns.
BUILDING CONSTRUCTION
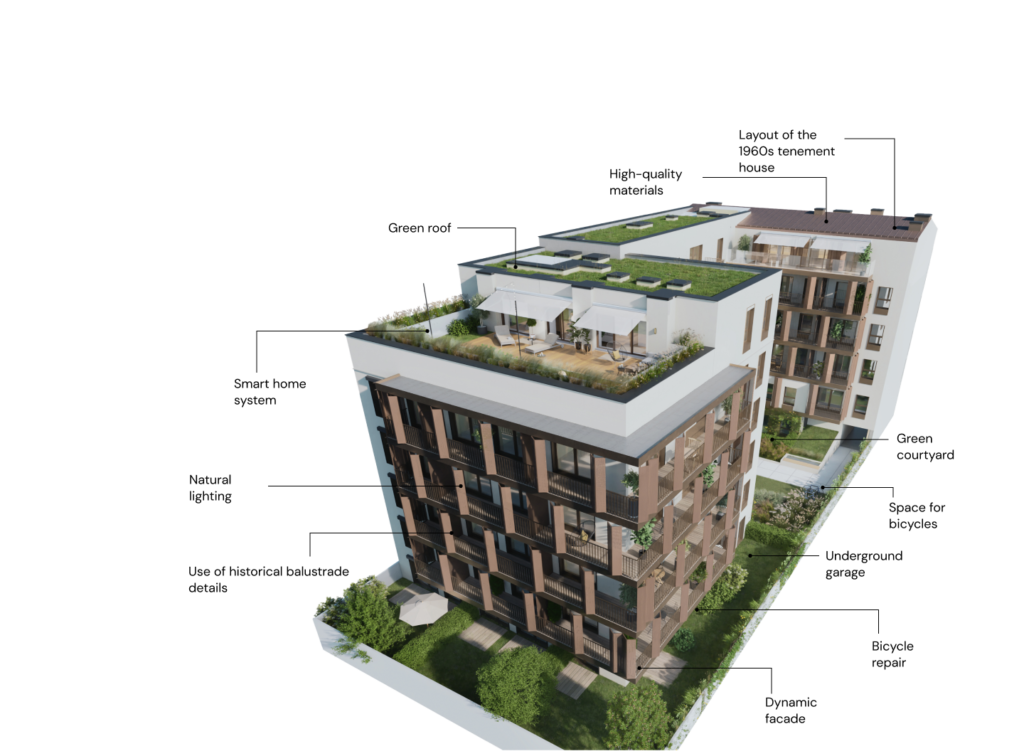
Transportation
You can enjoy the city’s attractions without any limitations, and excellent communication with other parts of the city makes it easy to get to any business meeting.
Culture
The investments are only a few minutes’ walk from iconic places such as the Zamek Culture Center, the Musical Theater, the Grand Theater, or the Stary Browar, considered the center of art, commerce, and business in Poznań.
Restaurants and cafes
Taczaka 5 is located in the immediate vicinity of the best gastronomy in Poznań.
Education
The apartment building at Taczaka 5 is only a few minutes’ walk from the best universities in Poznań, such as UAM, UEP, WSB, or the Academy of Music.
Entertainment
Living at Taczaka 5 puts you in the very center of the capital of Wielkopolska, which offers various entertainment and a rich nightlife.
SURROUNDING AREA
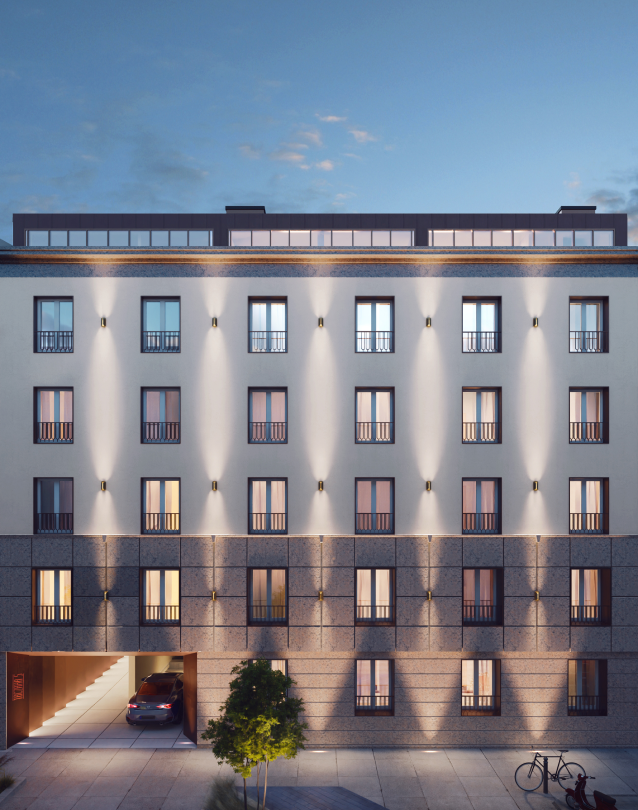
APARTMENTS
The project consists of heterogeneous apartments, tailored and available for the diverse needs of residents. They are characterized by high windows and transparent balustrades that provide good lighting of the interiors.
The offer will include functional studios, multi-room apartments, as well as very large, bright, and spacious multi-room penthouse apartments on the top floor.
